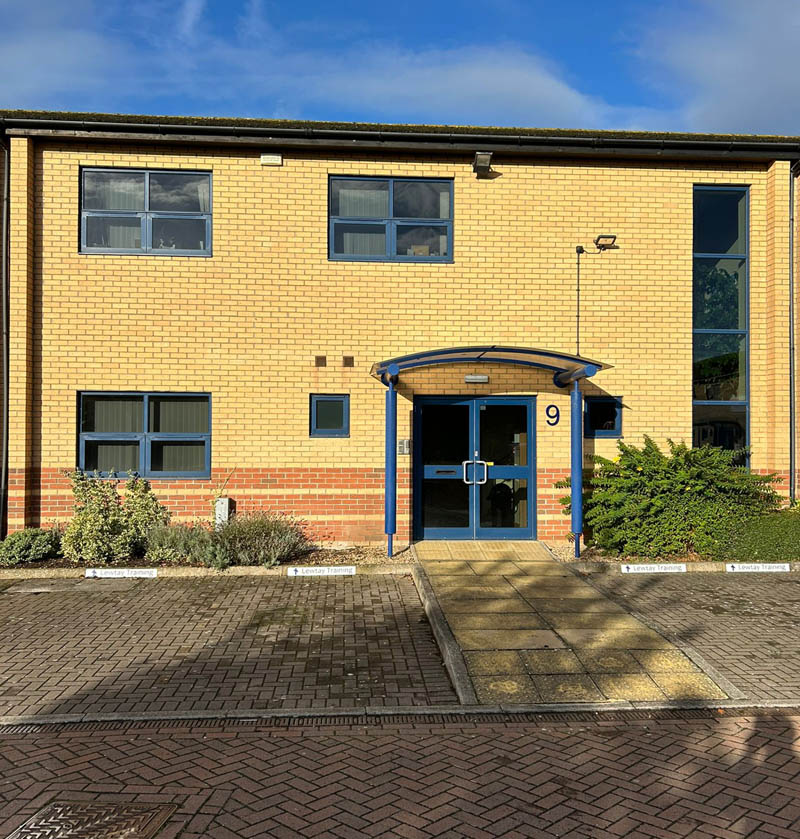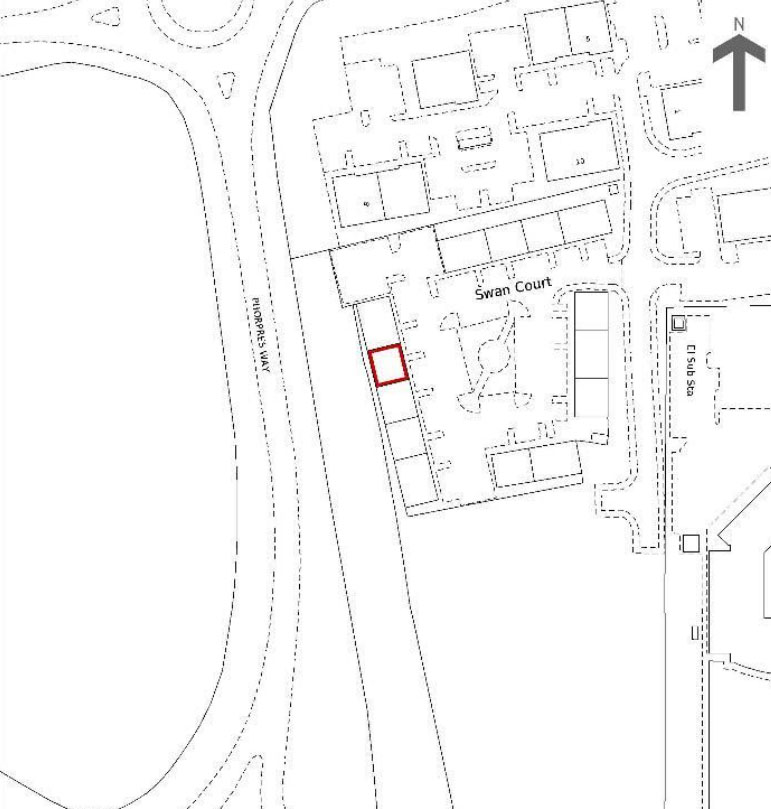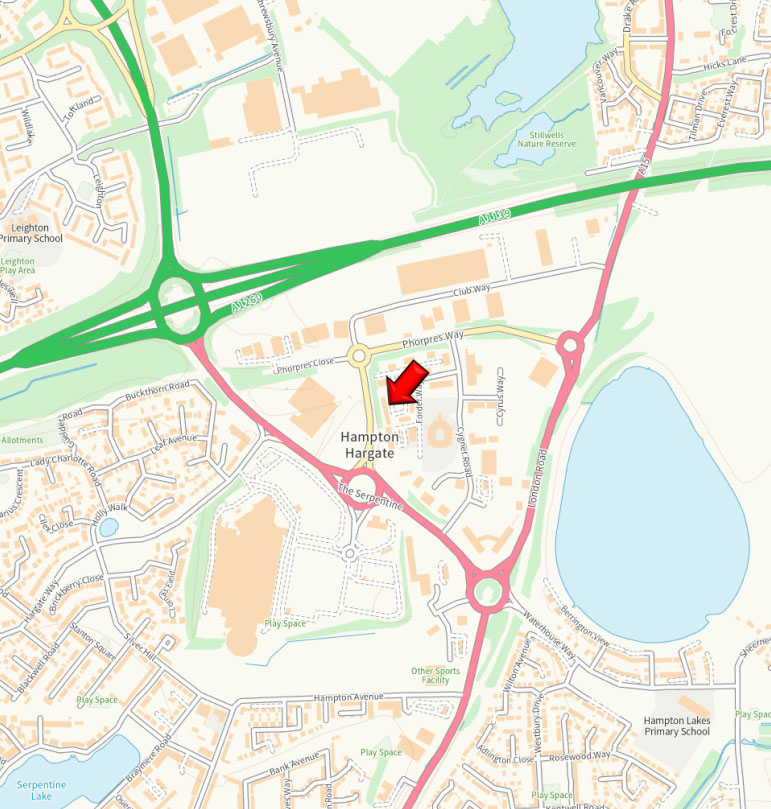Enquire About This Property
Please complete the form here and we will be in touch as soon as possible.
Alternatively, please call us on the number below.
MARKETED BY LCGZ Property Rentals
Two storey office building of steel frame construction with brick elevations under a concrete tiled roof with concrete floor at ground and first floors. Double glazed fenestrations throughout.
Open plan office accommodation which has been subdivided with partitioning to create private office space and meeting rooms. Toilet and kitchen facilities are provided on the ground floor of each unit only. The toilet facilities provide tiled flooring, part tiled and part plaster painted walls, suspended ceiling with inset LED lighting, low level WC, wash hand basin, radiator, dryer and extractor.
Swan Court comprises four terraced blocks arranged around a central car park and landscaped area.

Property Information The property has double entrance doors with access to the entrance lobby, a further door to the offices and staircase providing access to the first floor accommodation. To the front of the property is a feature entrance canopy.
The ground and first floor offices comprise a combination of open plan accommodation with partitioned private offices and meeting rooms. The kitchenette has tiled flooring, plaster painted walls and suspended ceiling with LED lighting, wall and base units, stainless-steel single drainage sink unit and radiator.
The offices are finished to include carpet flooring, plaster painted walls, suspended ceiling with inset LED lighting and a combination of inset or wall mounted air conditioning.

External Amenities & Access 7 car parking spaces are allocated to each property in the development to include 4 immediately to the front of the property and 3 further spaces in the bank of spaces to the north west corner of the development. The car parking area is surfaced in block paviour.
Access to the properties are across a private estate road leading in from Forder Way. Forder Way is understood to be a made-up highway which is believed to be adopted. Swan Court is served by a private road owned by a management company. We assume all appropriate rights are granted over the estate road and no onerous terms are applicable in relation to the management and repair of the road and common areas.

The Location Hampton is a developing township situated on the south side of the city centre. The neighbourhood areas are served by the Serpentine Green Shopping Centre, Hampton College Secondary and Primary Schools together with two business parks, Cygnet Park and Kingston Park. Ultimately Hampton will have up to 8,500 new homes over its four local areas with additional schools, local centre and leisure facilities.
The properties are situated on the western side of Forder Way within the Cygnet Park Business Park forming part of Hampton. The business park comprises a number of detached and semi-detached and multi let office buildings which has been constructed since the early 2000s and providing a number of smaller business parks.

The Area Peterborough was designated as a New Town in 1967, since when the city has grown to a current population of 215,700 (2021 census). The city has become established as a regional centre for commerce, industry, shopping, recreation and leisure. Several major companies have relocated their headquarters to the city including Anglian Water and BGL. Established manufacturing companies include Perkins, Hotpoint and APV Baker.
Major development is planned in the city centre for North Westgate, the Station Quarter and is nearing completion at Fletton Quays. Peterborough offers good rail links being located on the east coast line to London Kings Cross with a journey time of approximately 50 minutes. The city also benefits from good road links being located adjacent the A1(M), A47, A15 and A605.
Please complete the form here and we will be in touch as soon as possible.
Alternatively, please call us on the number below.